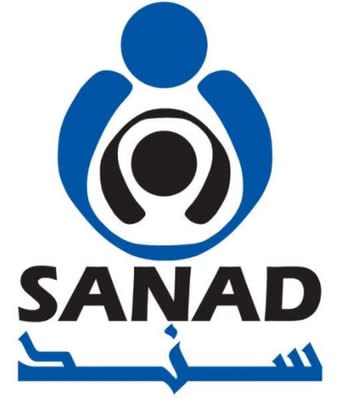SANAD COMPLEX VISION

The SANAD COMMUNITY COMPLEX exists to house the organization’s programs, activities, and administration.
The Complex is primarily
designed to serve affiliate communities, local and national, and their members. However, the Complex also welcomes members of other communities with similar cultural heritage wishing to be active participants.
To this end and based on prior experiences with the financial obligations that accompany such undertaking, the SANAD COMPLEX is envisioned to be, not only a self-sustaining entity but also, a revenue-generating enterprise within the organization's exemption criteria. This ascertains financial viability and continuity of funding for the organization's various service programs and activities.
Preliminary Complex Overview:
To house all programs and activities and provide opportunities for revenue generation, the SANAD Complex is projected to include the following:
1- Masjid (Prayer hall) to hold about 200 worshipers: this is the main element and a focal point of the facility design and patronage.
2- Multipurpose Hall to hold about 200 people with a stage for bands with storage. This is an open floor plan room that can be arranged to accommodate a variety of activities and will serve as the main gathering area. From celebrating the community’s festivities to hosting guest speakers and academic/religious lectures, this hall is open to all activities of the community.
3- Commercial kitchen: With little creativity, the commercial kitchen can be more than a revenue-generating center for the organization. It can be used to launch brands of packaged food developed by members of the community as a way of encouraging small business ownership, particularly for women.
4- Classrooms: Small to medium size classrooms (10 to 15 people each): The 6-10 classrooms are designed to accommodate all types of classroom learning, from providing extra assistance with regular school subjects to conducting religious studies classes for adults and children who so desire. Although the near future expectation is for conducting classes on weekend bases, provision should also be made to accommodate a k-6 and eventually K-12 school in the long term.
5- Activities Rooms: Play/entertainment/fitness rooms: These types of amenities are of utmost importance to attract the youth as they perceive mosques/masjids are for prayers only! As such, these types of amenities are attractive to the youths and do provide opportunities for entertainment, physical health as well as spiritual affinity.
6- Library and Study Rooms: To supplement the function of the classrooms and provide room for group-studying, the study rooms will flank the library that contains book and references on hard to find topics such as history of Sudan, and such.
7- Administration offices: Include Conference/meetings room. To conduct the Center business and for small group meetings as needed by the Center members.
8- Heritage Exhibit Hall: This a semi-permanent exhibition hall to house a permanent exhibit showcasing Sudanese Heritage; from notable people of Sudanese heritage to arts and historical documents, etc. as well to host temporary exhibits for local and invited Sudanese artists and performers.
9- Banquette/Conference Halls: This a fully equipped banquette and conference hall is available for rent to corporate and other outside clientele. In addition to to being fully equipped with presentation and communication technology, the hall is serviced by the fully equipped commercial kitchen along with full catering services offered to community members and other Center guests.
10- TV Multimedia Production Studio: This a fully equipped studio accommodates live performances as well as recorded video content.
11- Maintenance and vocational Training Facility: The facility is intended to caters to hobbyist and vocationally-inclined youths in the areas of carpentry, welding, small appliances' repair, etc.
GET IN TOUCH
Send Us A Message
Would you like to know more about our organization? Ask us anything
